Ikea has a big Kitchen Event on now (well, it ends today) whereby you can purchase your entire kitchen and have no payments, no interest for a year. This is a great thing, as it means the kitchen cabinets can be paid for out of the final mortgage draw instead of the 'working capital' up front, so that's what I did yesterday. Picked out cabinets and countertop and loaded it all into the truck. Yikes, it barely fit. Much of it is piled on That Really Nice Guy's front portch, and it'll make it out to Apple Jack Creek in fits and starts, to be wrapped in a tarp until such time as cabinets become a priority.
If you're curious, I got the white cabinets that look very "country kitchen" - as I'll be having so much wood, some white seemed a good idea. I did get an oak countertop though.
No further updates on the arrival of the truck, I sure hope it is soon cause I am really anxious to get the house roofed and sealed!
Living on a small holding in rural Alberta, raising kids and animals, growing stuff, creating things with fibre, and living with PTSD. See more at www.applejackcreek.com.
30 October 2005
28 October 2005
Keeping the faith
Well, Contractor Man was busy for the first part of this week, and we were originally hoping to get the second shipment on Thursday. Apparently my door frames were delayed and didn't arrive until today (in Vancouver) and so they're just now figuring out with the trucking company when the next pieces will arrive. Probably Wednesday next week.
Anyway, today Contractor Man and an assistant (the usual assistant was unable to join him today) worked on The Boy's loft ... there is now much more flooring down, and the pony wall around one edge is in place. It's looking really good. I think they did stuff around the roofline as well, but I didn't pay enough attention to be sure. I was looking for the tape measure, which I seem to have misplaced.
Plumber Man was out this week and roughed in some stuff - there is a hole in the floor where the toilet goes (woohoo!), and another where the sink will go, and several other pipes sticking up from the basement at assorted intervals, as well as some wire (which is reportedly for the full house air exchange system). I think we should have a ceremony of some kind when we are able to do that first actual flush!
Our weather has been holding fairly well - it's been much warmer this year than some ... no snow yet, and heavy frost isn't even on the ground every morning. For this, believe me, we are truly grateful ... we may smell like kerosene, but we are warm! It really puts things in perspective when you find that you can live in reasonable comfort in a 10x14 foot space, with no running water, no central heat, no refrigeration (that's much less of a problem when it's this cold, I put the milk outside and let it chill overnight!). You start to think about how badly you really need all that stuff you think you need.
Anyway, as promised here are more pictures of the house building adventure.
Anyway, today Contractor Man and an assistant (the usual assistant was unable to join him today) worked on The Boy's loft ... there is now much more flooring down, and the pony wall around one edge is in place. It's looking really good. I think they did stuff around the roofline as well, but I didn't pay enough attention to be sure. I was looking for the tape measure, which I seem to have misplaced.
Plumber Man was out this week and roughed in some stuff - there is a hole in the floor where the toilet goes (woohoo!), and another where the sink will go, and several other pipes sticking up from the basement at assorted intervals, as well as some wire (which is reportedly for the full house air exchange system). I think we should have a ceremony of some kind when we are able to do that first actual flush!
Our weather has been holding fairly well - it's been much warmer this year than some ... no snow yet, and heavy frost isn't even on the ground every morning. For this, believe me, we are truly grateful ... we may smell like kerosene, but we are warm! It really puts things in perspective when you find that you can live in reasonable comfort in a 10x14 foot space, with no running water, no central heat, no refrigeration (that's much less of a problem when it's this cold, I put the milk outside and let it chill overnight!). You start to think about how badly you really need all that stuff you think you need.
Anyway, as promised here are more pictures of the house building adventure.
More pictures of construction
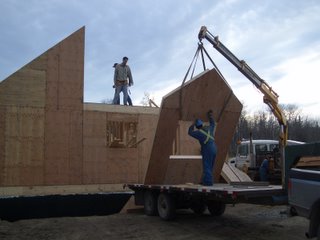 This is how the pieces are lifted. Some of them had to have holes drilled in them so we could put the straps through to lift them.
This is how the pieces are lifted. Some of them had to have holes drilled in them so we could put the straps through to lift them. 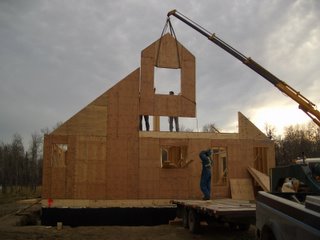 It was tricky to align everything. We had to lift it up, align it just so, and then sort of slide it down, and then hammer it into place. The guy with the hard hat is the son of the picker operator, and he had a test that he should have been studying for ... but he came to work on this job. I promised to pray for him on Tuesday when he wrote his test and I remembered to do so. Hope he did okay. :)
It was tricky to align everything. We had to lift it up, align it just so, and then sort of slide it down, and then hammer it into place. The guy with the hard hat is the son of the picker operator, and he had a test that he should have been studying for ... but he came to work on this job. I promised to pray for him on Tuesday when he wrote his test and I remembered to do so. Hope he did okay. :)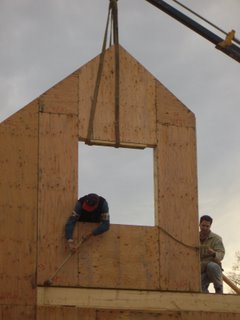
That's Contractor Man with the sledge hammer, or as Dad calls it, the "friendly persuader": he's persuading the pieces to go together. We did a lot of that on Sunday night. The guy on the other side is That Really Nice Guy who is so good to me (and to The Boy). :)
Below you can see the pieces sliding into place, just like they should be. There were only two pieces that had to be trimmed, by about a quarter of an inch, so that everything would go together: this one, and the one below it.

And last but not least, here's the front of the house, with the chimney pillars in place. We spent a lot of time aligning these and making sure they were level ... and then when we put the ridge pole in place everything went "CREAK!" and "KACHUNK" and things kinda shifted. But hey, it started off level!
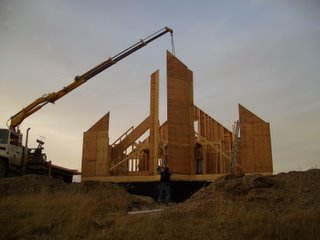
24 October 2005
Dancing in the Dark
Well, just after I updated yesterday I got a call from Contractor Man - the picker truck could come at 4 pm! Okay, so everyone hustles out there and we start lifting things ... I'll put more pics up shortly but this is just the highlights. :)
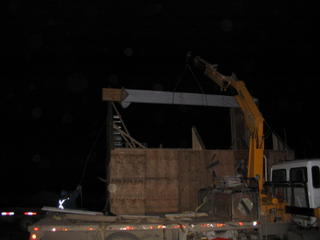 We got the side walls in place while it was still light (no photos of that at the moment) ... then after darkness fell, we lifted the ridge beam into place. DO NOT TRY THIS AT HOME, FOLKS! This beam is *huge* and very heavy. Doing this all in the dark was quite the adventure, I can tell you! First they lift it, then we have guys on one end with a rope, swinging the beam back and forth until it slides into the pocket at one end of the house.
We got the side walls in place while it was still light (no photos of that at the moment) ... then after darkness fell, we lifted the ridge beam into place. DO NOT TRY THIS AT HOME, FOLKS! This beam is *huge* and very heavy. Doing this all in the dark was quite the adventure, I can tell you! First they lift it, then we have guys on one end with a rope, swinging the beam back and forth until it slides into the pocket at one end of the house.
 Then, very carefully and with many retries, we coordinate the picker truck boom, the guys with the rope, and me on the ground with the flashlights pointing at the end of the beam so everyone can see ... and kachunk, in she goes.
Then, very carefully and with many retries, we coordinate the picker truck boom, the guys with the rope, and me on the ground with the flashlights pointing at the end of the beam so everyone can see ... and kachunk, in she goes.
Now instead of looking like a church with an empty steeple, my house looks like a giant's toolbox - you know, the old fashioned kind you lift by the handle across the top. Two pointy ends, an open space, with a beam across the middle. Yup, toolbox.
More pics soon. Gotta work right now!
 We got the side walls in place while it was still light (no photos of that at the moment) ... then after darkness fell, we lifted the ridge beam into place. DO NOT TRY THIS AT HOME, FOLKS! This beam is *huge* and very heavy. Doing this all in the dark was quite the adventure, I can tell you! First they lift it, then we have guys on one end with a rope, swinging the beam back and forth until it slides into the pocket at one end of the house.
We got the side walls in place while it was still light (no photos of that at the moment) ... then after darkness fell, we lifted the ridge beam into place. DO NOT TRY THIS AT HOME, FOLKS! This beam is *huge* and very heavy. Doing this all in the dark was quite the adventure, I can tell you! First they lift it, then we have guys on one end with a rope, swinging the beam back and forth until it slides into the pocket at one end of the house.  Then, very carefully and with many retries, we coordinate the picker truck boom, the guys with the rope, and me on the ground with the flashlights pointing at the end of the beam so everyone can see ... and kachunk, in she goes.
Then, very carefully and with many retries, we coordinate the picker truck boom, the guys with the rope, and me on the ground with the flashlights pointing at the end of the beam so everyone can see ... and kachunk, in she goes. Now instead of looking like a church with an empty steeple, my house looks like a giant's toolbox - you know, the old fashioned kind you lift by the handle across the top. Two pointy ends, an open space, with a beam across the middle. Yup, toolbox.
More pics soon. Gotta work right now!
23 October 2005
The Loft Begins
The interior walls got put in place on Thursday so now you can walk around inside and see how big the various rooms really are. It's still just amazing to me how high that living room ceiling actually is ... you stand there and look waaaaaaaay up - it's probably about 20 feet to the ridge beam from the floor. Quite impressive.
Anyway, once the interior walls were up, the loft floor could begin .. so The Boy's "room" is now started! He is very excited that he's the one who has the biggest room in the house. I won't know until we get the roof in place and the loft floor fully built exactly what I want to do for the loft railing, and how best to divide The Boy's room off from the rest of the house. At the moment I'm leaning towards custom built bookcases that make a 'wall', but that's a decision for later.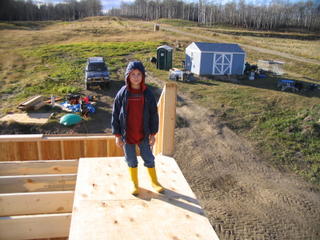
Now we're just waiting for the picker truck to arrive and put the high pieces into place. The rest of the package should be delivered at the end of next week. Contractor Man (seen below studying the laminated floor plans we received with our package) has some other commitments for the first part of this week, but we'll get back into high gear once the picker gets the upper walls and ridge beam in place.
The second truck load includes the metal for the roof, all the windows, and the insulation, so it'll really be a house soon!
Oh, and this week's headaches with the bank got resolved, so we'll actually have the funds we need to pay everyone for all their hard work. :) Things are going quite well, I think, and I'm very pleased. I went and looked at wood for the walls yesterday - I've settled on cedar for the walls (unstained but sealed) and pine for the ceiling (bleached with a 'pickling stain' so that it is nice and light). With the chestnut stained floor (from Whiskey Flats Lumber) I think it'll be good. You can't have too much wood, really, although you can make it look like you're in a sauna if you aren't careful. I think with the variations in colour from dark to light, the different widths of board, and the variation in types of wood we'll avoid the sauna look. Guess we'll see - it's kind of scary making all these big choices, but at some point you have to pick a path and go with it. This feels like a good choice, I think I'll be happiest with it.
Anyway, once the interior walls were up, the loft floor could begin .. so The Boy's "room" is now started! He is very excited that he's the one who has the biggest room in the house. I won't know until we get the roof in place and the loft floor fully built exactly what I want to do for the loft railing, and how best to divide The Boy's room off from the rest of the house. At the moment I'm leaning towards custom built bookcases that make a 'wall', but that's a decision for later.

Now we're just waiting for the picker truck to arrive and put the high pieces into place. The rest of the package should be delivered at the end of next week. Contractor Man (seen below studying the laminated floor plans we received with our package) has some other commitments for the first part of this week, but we'll get back into high gear once the picker gets the upper walls and ridge beam in place.

The second truck load includes the metal for the roof, all the windows, and the insulation, so it'll really be a house soon!
Oh, and this week's headaches with the bank got resolved, so we'll actually have the funds we need to pay everyone for all their hard work. :) Things are going quite well, I think, and I'm very pleased. I went and looked at wood for the walls yesterday - I've settled on cedar for the walls (unstained but sealed) and pine for the ceiling (bleached with a 'pickling stain' so that it is nice and light). With the chestnut stained floor (from Whiskey Flats Lumber) I think it'll be good. You can't have too much wood, really, although you can make it look like you're in a sauna if you aren't careful. I think with the variations in colour from dark to light, the different widths of board, and the variation in types of wood we'll avoid the sauna look. Guess we'll see - it's kind of scary making all these big choices, but at some point you have to pick a path and go with it. This feels like a good choice, I think I'll be happiest with it.
19 October 2005
Walls!
Last night, as I crested the hill just before my corner, I saw ... my house!
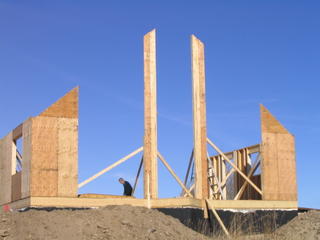
The walls went up yesterday. Tomorrow the interior walls will be put up, and then the big picker truck will come and assist with placing the higher pieces where they belong. Apparently the walls are very heavy - I was told that my construction crew would all like gift certificates for massage therapy after yesterday's adventures!

It's really neat to be able to stand inside (well, sort of) and see the shape of the house. It is like I thought it would be, and the views out the windows are exactly what I'd hoped for. I *can* see the lake out my kitchen window! I *can* see the corner from the living room window! Yay!

The walls went up yesterday. Tomorrow the interior walls will be put up, and then the big picker truck will come and assist with placing the higher pieces where they belong. Apparently the walls are very heavy - I was told that my construction crew would all like gift certificates for massage therapy after yesterday's adventures!

It's really neat to be able to stand inside (well, sort of) and see the shape of the house. It is like I thought it would be, and the views out the windows are exactly what I'd hoped for. I *can* see the lake out my kitchen window! I *can* see the corner from the living room window! Yay!
16 October 2005
A floor
Yep, we now have a solid subfloor laid, including a hatchway to the crawlspace. It sure is tiny down there .. the plumber is going to have fun putting the underfloor heating in with so little headroom!
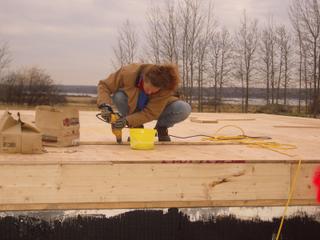
I spent about 3 hours on Saturday putting in the screws to hold the flooring onto the joists - I'm a little stiff today but hey, that is 3 hours of labour that doesn't cost me money ... just Advil! The Boy took this action shot of me up there working. Sure is nice to work with good tools - Contractor Man left me his Dewalt drill. Nice and light, variable speed, super powerful. Plugged it into the generator (which is noisy but effective) and off I went. It took a bit of practice to get the feel for it, and to find the best strategy (get out four screws, put three in my mouth, sit in the centre of the board, put the four screws in, lined up with the nails already in place ... scoot backwards, and do it all again ... repeat ... repeat ... repeat ...)...
Oh, our other fascinating bit of news is that we discovered that Neighbour (the farmer that I bought the land from) is actually my second cousin. We had no idea about any of this: my parents have gone to BC for a year, and were visiting with my mother's brother and his family, just talking about our life on the acreage. Mom happened to mention Neighbour's name and then my uncle started asking questions ... turns out Neighbour is his wife's nephew. So, my neighbour's father is (well, was, he has passed on) my mother's brother's wife's brother. We share an aunt, and a set of cousins. Too cool. I told Neighbour that now he's really stuck with us: not only are we neighbours, we're family!
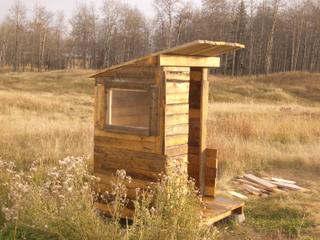
One last thing - we got the bus shelter almost finished ... all that's left now is to shingle the roof, and then (if I get creative) add a door. It's protected with linseed oil and turpentine, and Dad put in the window before he left for BC. The Boy says it's nice to be out of the wind and rain in there, so ... yippee!

I spent about 3 hours on Saturday putting in the screws to hold the flooring onto the joists - I'm a little stiff today but hey, that is 3 hours of labour that doesn't cost me money ... just Advil! The Boy took this action shot of me up there working. Sure is nice to work with good tools - Contractor Man left me his Dewalt drill. Nice and light, variable speed, super powerful. Plugged it into the generator (which is noisy but effective) and off I went. It took a bit of practice to get the feel for it, and to find the best strategy (get out four screws, put three in my mouth, sit in the centre of the board, put the four screws in, lined up with the nails already in place ... scoot backwards, and do it all again ... repeat ... repeat ... repeat ...)...
Oh, our other fascinating bit of news is that we discovered that Neighbour (the farmer that I bought the land from) is actually my second cousin. We had no idea about any of this: my parents have gone to BC for a year, and were visiting with my mother's brother and his family, just talking about our life on the acreage. Mom happened to mention Neighbour's name and then my uncle started asking questions ... turns out Neighbour is his wife's nephew. So, my neighbour's father is (well, was, he has passed on) my mother's brother's wife's brother. We share an aunt, and a set of cousins. Too cool. I told Neighbour that now he's really stuck with us: not only are we neighbours, we're family!

One last thing - we got the bus shelter almost finished ... all that's left now is to shingle the roof, and then (if I get creative) add a door. It's protected with linseed oil and turpentine, and Dad put in the window before he left for BC. The Boy says it's nice to be out of the wind and rain in there, so ... yippee!
13 October 2005
Foundation floor
Yup, we now have a cement floor in the crawl space. Yippeee!
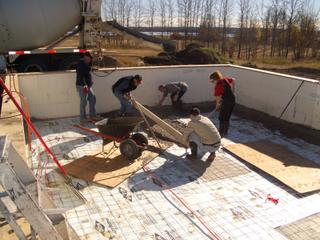
Getting all that poured in, raked mostly level, squished even more level with a board, smoothed with a big flat thing called a float, and then polished took all day.
Now we can start on the subfloor, though, and then it'll really start to look like a house!

Getting all that poured in, raked mostly level, squished even more level with a board, smoothed with a big flat thing called a float, and then polished took all day.
Now we can start on the subfloor, though, and then it'll really start to look like a house!
10 October 2005
Thanksgiving Monday: things I'm thankful for
The Boy, of course, who is the best part of my whole world.
My family, who willingly help me out, even though I seem to need an inordinate amount of assistance at times.
That really nice guy I met ... who is still very, very good to me and still likes me, against all odds.
Indoor plumbing (using a portapotty for a few months makes one truly appreciate flush toilets!).
Running water.
Guys who drill wells. Guys who dig foundations. Those really neat styrofoam foundation blocks.
Hospitals.
Diesel trucks. WVO conversion kits.
Apple Jack Creek ... I love being out there.
Good neighbours (my neighbour brought his front end loader over and shovelled gravel with it!)
Coffee. Tea. Chocolate.
A job that pays well and doesn't make me crazy. Nice coworkers. An ethical manager.
Sorel boots. Down comforters. Flannel sheets.
Kerosene heaters.
Generators. Solar panels. Inverters. Smart people who know how to connect all these things together to make power.
Computers (yes, even computers).
There's more, but that'll be a good start.
My family, who willingly help me out, even though I seem to need an inordinate amount of assistance at times.
That really nice guy I met ... who is still very, very good to me and still likes me, against all odds.
Indoor plumbing (using a portapotty for a few months makes one truly appreciate flush toilets!).
Running water.
Guys who drill wells. Guys who dig foundations. Those really neat styrofoam foundation blocks.
Hospitals.
Diesel trucks. WVO conversion kits.
Apple Jack Creek ... I love being out there.
Good neighbours (my neighbour brought his front end loader over and shovelled gravel with it!)
Coffee. Tea. Chocolate.
A job that pays well and doesn't make me crazy. Nice coworkers. An ethical manager.
Sorel boots. Down comforters. Flannel sheets.
Kerosene heaters.
Generators. Solar panels. Inverters. Smart people who know how to connect all these things together to make power.
Computers (yes, even computers).
There's more, but that'll be a good start.
The house is here, the house is here!
Finally, on Friday, after more adventures involving a broken down delivery truck and complications with mortgage financing ... the house package arrived! Well, the first shipment.
All the walls (already framed, exterior walls already sheathed), everything to make the floor, and the wood to make the roof ... all of that came on a big truck and was offloaded at my land. There's a really huge engineered beam that goes at the top of the roof - it'd be called the ridge pole on a log house. Dad says it's really impressive looking, and will definitely have to be lifted up there by crane.
It's a huge relief to have that here - now we can start making it look like an actual house. :)
When we are ready for the rest of the stuff - the doors, windows, roofing, siding, insulation and trim - they will send the next load. It's easier than having to store it all outside: if we had a barn, then we could take it all at once and store it there, but the barn is a future feature!
All the walls (already framed, exterior walls already sheathed), everything to make the floor, and the wood to make the roof ... all of that came on a big truck and was offloaded at my land. There's a really huge engineered beam that goes at the top of the roof - it'd be called the ridge pole on a log house. Dad says it's really impressive looking, and will definitely have to be lifted up there by crane.
It's a huge relief to have that here - now we can start making it look like an actual house. :)
When we are ready for the rest of the stuff - the doors, windows, roofing, siding, insulation and trim - they will send the next load. It's easier than having to store it all outside: if we had a barn, then we could take it all at once and store it there, but the barn is a future feature!
Apple Jack Creek
One day when I was very small, I was eating Apple Jacks cereal at the breakfast table at my grandparents’ house (my parents would certainly never have given me that sugary stuff!) and I thought how funny it was that the cereal had the same name as my grandfather, whose first name was Jack. I decided he should be called Apple Jack too. My parents tried to talk me out of it (I remember Dad saying, “what about Grandpa Jack?” and stubbornly refusing to say anything but “Apple Jack”). Apple Jack himself did not seem to find it problematic, and the name was adopted by all the grandchildren. He signed cards to us with a little picture of an apple, then his name. He was the best grandpa a kid could have—he loved us completely, exactly as we were, and always had time for us. When I was trying to find a name for the acreage, I went through a lot of different options and then, driving on the highway one day, this just popped into my head and I knew this was it.
Country pets
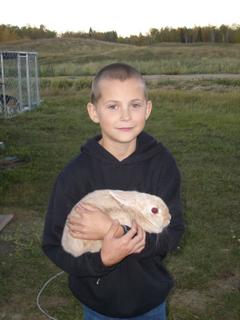
The Boy was promised that he could have a new "outside pet" when we moved to the country. He thought about it, and decided that he'd really like a rabbit. We had plans to join 4H when it started, and then we could do a rabbit-raising project.
When I moved out of the other house, I became a huge fan of Freecycling (www.freecycle.net if you haven't heard of it!): people post offers for things they want to give away and can post requests for things they want, in case someone else has whatever it is and is willing to give it away. It's a great way to keep stuff out of the dump, and make sure it goes where it'll be appreciated. Anyway, one day when surfing the Freecycle listings, I saw an outdoor bunny that was looking for a home. I emailed and we were selected ... but I didn't tell The Boy about it at all. Things got delayed, but with one thing and another eventually it was time to go pick up the bunny. I told The Boy I had a surprise for him, and that I'd be late because I had to go pick it up - he was really pleased to see what the surprise was! She's been christened Cappucino since she's the colour of an Iced Cappucino. She's very friendly, and comes right up to you when you go to her little hutch. The first thing we did was remove the floor of the hutch so she was on the grass and she promptly started munching. She's been burrowing under the hutch a little - we are watching to see if she makes an escape tunnel or just a burrow, but we know that they like to burrow to keep warm and it's a bit chilly out there now, so we are letting her dig and providing her with lots of hay to burrow down into. Or eat, she does that with it too.
Contractor housing
Mom and Dad volunteered to help on the project for two weeks. Excellent, free labour! Next problem: a place to stay. Our little 10x14 cabin isn't really big enough for more than two of us, and has no shower - and ya know, I'm just not all that excited about sleeping in a small room with people who've been doing heavy construction labour all day and didn't have access to a shower!
So we started hunting - they didn't want to have to drive very far, but that meant finding accommodations close by ... which is not as easy as it sounds, as I do live rather far out in the country. Anyway, we did locate a cabin that was rented for $700 a week ... pretty steep, but it had two bathrooms, two bedrooms, a shower, and was 10 minutes away. I checked it out quickly the day I signed the agreement and all seemed well.
Yeah, until we moved in. Nothing was clean (despite the promise that it'd be all cleaned up for us ... I know people have differing definitions of "clean" but really, you should be able to expect that you could eat off the dishes without seeing grime around the edges, eww). Mom scrubbed the stuff we'd need to use and we figured we'd make do. I was violently allergic to something in that house, so I slept at my little cabin, and Mom (surprisingly) was okay. Apparently whatever mold was in the cabin was different than the stuff she's allergic to, so she was doing all right.
By the second night, it had been revealed that the shower was pretty disgusting - water backed up out of the drain up to your ankles and that's just nasty. The day that we poured concrete into the foundation, the shower stopped working. No water came out of the taps. We had people who'd worked all day in concrete, with no shower. NOT GOOD.
Phone calls to the man who rented it (now known as Cabin Idiot) were not particularly helpful. "Oh, you musta turned somethin' off ... go check this ... okay, try that ... ah, don' worry 'bout it, there'll be water in the morning I guarantee it". Yeah, well, there wasn't. We packed up and moved everyone to the Ramada Hotel where we had a kitchenette, a hot tub, a swimming pool, and maid service, for under $80 a night. Okay, so there was a 40 minute commute, but you know, for a hot tub and maid service it's worth it.
Especially since Mom broke her foot a couple of days later.
She was burning junk in the firepit, it flared up a bit and she backed up ... and stepped on a twig, rolled her foot, and broke a bone in it. Take home message here: drink your milk when you are young, and wear work boots if you have fragile bones! Anyway, she was much happier spending her remaining week in the hotel with internet access and full cable than she would've been in that crummy little place.
So we started hunting - they didn't want to have to drive very far, but that meant finding accommodations close by ... which is not as easy as it sounds, as I do live rather far out in the country. Anyway, we did locate a cabin that was rented for $700 a week ... pretty steep, but it had two bathrooms, two bedrooms, a shower, and was 10 minutes away. I checked it out quickly the day I signed the agreement and all seemed well.
Yeah, until we moved in. Nothing was clean (despite the promise that it'd be all cleaned up for us ... I know people have differing definitions of "clean" but really, you should be able to expect that you could eat off the dishes without seeing grime around the edges, eww). Mom scrubbed the stuff we'd need to use and we figured we'd make do. I was violently allergic to something in that house, so I slept at my little cabin, and Mom (surprisingly) was okay. Apparently whatever mold was in the cabin was different than the stuff she's allergic to, so she was doing all right.
By the second night, it had been revealed that the shower was pretty disgusting - water backed up out of the drain up to your ankles and that's just nasty. The day that we poured concrete into the foundation, the shower stopped working. No water came out of the taps. We had people who'd worked all day in concrete, with no shower. NOT GOOD.
Phone calls to the man who rented it (now known as Cabin Idiot) were not particularly helpful. "Oh, you musta turned somethin' off ... go check this ... okay, try that ... ah, don' worry 'bout it, there'll be water in the morning I guarantee it". Yeah, well, there wasn't. We packed up and moved everyone to the Ramada Hotel where we had a kitchenette, a hot tub, a swimming pool, and maid service, for under $80 a night. Okay, so there was a 40 minute commute, but you know, for a hot tub and maid service it's worth it.
Especially since Mom broke her foot a couple of days later.
She was burning junk in the firepit, it flared up a bit and she backed up ... and stepped on a twig, rolled her foot, and broke a bone in it. Take home message here: drink your milk when you are young, and wear work boots if you have fragile bones! Anyway, she was much happier spending her remaining week in the hotel with internet access and full cable than she would've been in that crummy little place.
How firm a foundation
After several delays due to the rain, we got a big hole dug in the dirt, and started on the foundation. Footings had to be poured first, which meant laying out boards and bending rebar to go inside, then getting concrete poured into the troughs created by the boards.
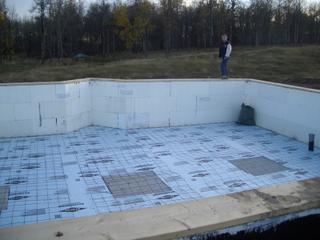
The V you see here is the part at the front of the house where the fireplace goes. Once the footings were in place, the next job was to put up the foundation walls - this is just a crawlspace, 4' deep, not a full basement (a basement tends to just collect extra 'junk' and after emptying out the basement at the last house, I decided I really don't NEED that much space ... it collects stuff all on it's own!).

The foundation is made from special styrofoam blocks that are shaped to fit together like big lego blocks. You fill them up with concrete, and voila, you have an insulated foundation. Getting them all in place took a couple of days (they have to be braced with wood so they don't buckle when you pour the concrete into them). Mom and Dad were here for two weeks working with Contractor Man (a wonderful, extremely helpful man who works so hard and does such excellent work ... and is perfectly willing to let my 9 year old help him with any job that seems reasonable for a kid ... he's just great). I have some really neat pictures of the day the concrete was poured - I'll post those when I get them off the other computer. What a messy job!

The V you see here is the part at the front of the house where the fireplace goes. Once the footings were in place, the next job was to put up the foundation walls - this is just a crawlspace, 4' deep, not a full basement (a basement tends to just collect extra 'junk' and after emptying out the basement at the last house, I decided I really don't NEED that much space ... it collects stuff all on it's own!).

The foundation is made from special styrofoam blocks that are shaped to fit together like big lego blocks. You fill them up with concrete, and voila, you have an insulated foundation. Getting them all in place took a couple of days (they have to be braced with wood so they don't buckle when you pour the concrete into them). Mom and Dad were here for two weeks working with Contractor Man (a wonderful, extremely helpful man who works so hard and does such excellent work ... and is perfectly willing to let my 9 year old help him with any job that seems reasonable for a kid ... he's just great). I have some really neat pictures of the day the concrete was poured - I'll post those when I get them off the other computer. What a messy job!
Name that structure

City folk may not recognize this structure-in-progress: it is up by the corner, and is a place to wait for the school bus in the mornings so you are out of the rain and snow and wind. As you can see, it’s not done yet: the sides will go all the way up and it’ll have a door of some kind. Haven’t quite got that all designed yet, but the lumber was free so we thought this was a good way to make use of it.
The floor boards are preserved with linseed oil, that’s why they look different. We will probably seal the whole thing that way when we are done, although the oil sure seems to attract the hornets when it is wet!
Living in the Country

And for those who think my hour long commute to the city (each direction) must be long and painful, here is a picture of what I see in the mornings. I tell ya, this beats city rush hour any day.
We both find it really relaxing to be out at the acreage. There are lots of sounds, but not the busy sounds of cars and trucks and kids yelling and dogs barking - we hear the cows in the field next door, and the coyotes at night. Most mornings I see 3 white tailed deer hop across the road into the trees as I'm on my way out, and I've seen a pair of little red foxes up the road a ways. There are hawks overhead every day, and a killdeer (a little bird that looks a lot like a sandpiper) had a nest right on our access road - we even saw the little hatchlings.
And then, of course, there is Duggan. Here he is sitting in his tire, soaking up the sunshine. He's gotten more accustomed to being outside - at first he was really confused, and panicked if we looked like we might be walking off and leaving him. With his own little dog run (complete with tire) he is more content now.
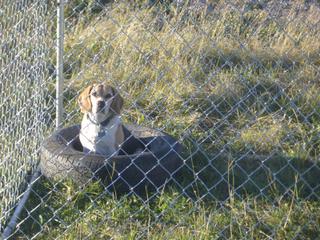
Moving into the Cabin

By the August long weekend, the shed (now referred to as The Cabin) was fit for human habitation. We got it all painted, shingled, and the furniture moved in. Believe it or not, in this tiny building there is a twin bed, a double bed, several shelving units, a portapotty, and a really neat sink from Canadian Tire complete with gravity fed water system. Oh, and a kerosene heater. It gets cold at night.
The Shed Raising Party

Our temporary housing plans involve a 10x14 shed (a package purchased from Home Depot). Getting this package put together turned out to be a lot trickier than it would've been to just build one from scratch, but it was damaged in transit and I got 25% off the purchase price, so at least there was that.
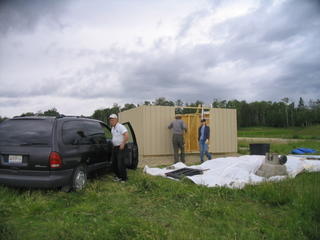
I changed jobs in the midst of all this adventure, and so the vacation time I'd planned to take off to do the building of the shed just didn't happen - fortunately for me, my dad, my sister, her inlaws, and my wondeful boyfriend all went out and built the shed for us. This involved an entire truck load of gravel, lots of work hauling said gravel with wheelbarrows, framing walls, putting up rafters, and sheathing the roof. Dad put in at least a week of work mostly on his own. Wow. Blessings on every hand that swung a hammer, shovelled gravel, or brushed on paint!
The house
The house is a package bought from Allpro Building Systems in BC. You can see the plans at their website: http://www.cabins.ca/html/Banff.html
The large windows will face south, for solar gain in the winter and for a view of the land. The north side (the back of the house) is just in off the access road, with enough space to build a garage between house & road and still meet county setback requirements.
The siding will be a pale yellow, and the roof was supposed to be dark green but apparently that shade isn't available here, so I opted for a nice mocha brown.
The deck won't be built at this point - we'll see how things go and decide what we want to do out there.
The Boy gets the loft all to himself - that's his bedroom, play room, homework space, everything. This arrangement means that I won't have to even look at the mess if I choose not to - the downstairs has to stay neat and tidy but if he has a disaster area going on upstairs, well, as long as nothing falls over the loft railing, I suppose it's manageable.
The large windows will face south, for solar gain in the winter and for a view of the land. The north side (the back of the house) is just in off the access road, with enough space to build a garage between house & road and still meet county setback requirements.
The siding will be a pale yellow, and the roof was supposed to be dark green but apparently that shade isn't available here, so I opted for a nice mocha brown.
The deck won't be built at this point - we'll see how things go and decide what we want to do out there.
The Boy gets the loft all to himself - that's his bedroom, play room, homework space, everything. This arrangement means that I won't have to even look at the mess if I choose not to - the downstairs has to stay neat and tidy but if he has a disaster area going on upstairs, well, as long as nothing falls over the loft railing, I suppose it's manageable.
The site

First step was to get the land levelled for the house. This picture was taken in the early summer and shows the site for the house. We're standing at the north west corner of the site, looking south - the creek is back there in the trees. The lake is actually off to the left of the photo, it'll be visible from the kitchen window.
The creek

This is the creek on the land. It essentially forms the south border of the property, and divides our land from the neighbour's. Most of the time it's just a little trickle, but in the spring it runs a little higher. Apparently there are beavers upstream, and their activity changes things for us.
Standing down there by the creek on a warm day feels like standing in a holy place. I just love it down there.
Subscribe to:
Posts (Atom)