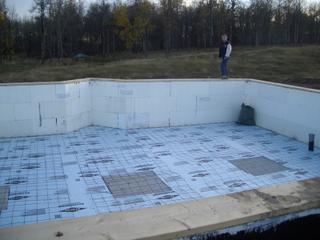
The V you see here is the part at the front of the house where the fireplace goes. Once the footings were in place, the next job was to put up the foundation walls - this is just a crawlspace, 4' deep, not a full basement (a basement tends to just collect extra 'junk' and after emptying out the basement at the last house, I decided I really don't NEED that much space ... it collects stuff all on it's own!).

The foundation is made from special styrofoam blocks that are shaped to fit together like big lego blocks. You fill them up with concrete, and voila, you have an insulated foundation. Getting them all in place took a couple of days (they have to be braced with wood so they don't buckle when you pour the concrete into them). Mom and Dad were here for two weeks working with Contractor Man (a wonderful, extremely helpful man who works so hard and does such excellent work ... and is perfectly willing to let my 9 year old help him with any job that seems reasonable for a kid ... he's just great). I have some really neat pictures of the day the concrete was poured - I'll post those when I get them off the other computer. What a messy job!